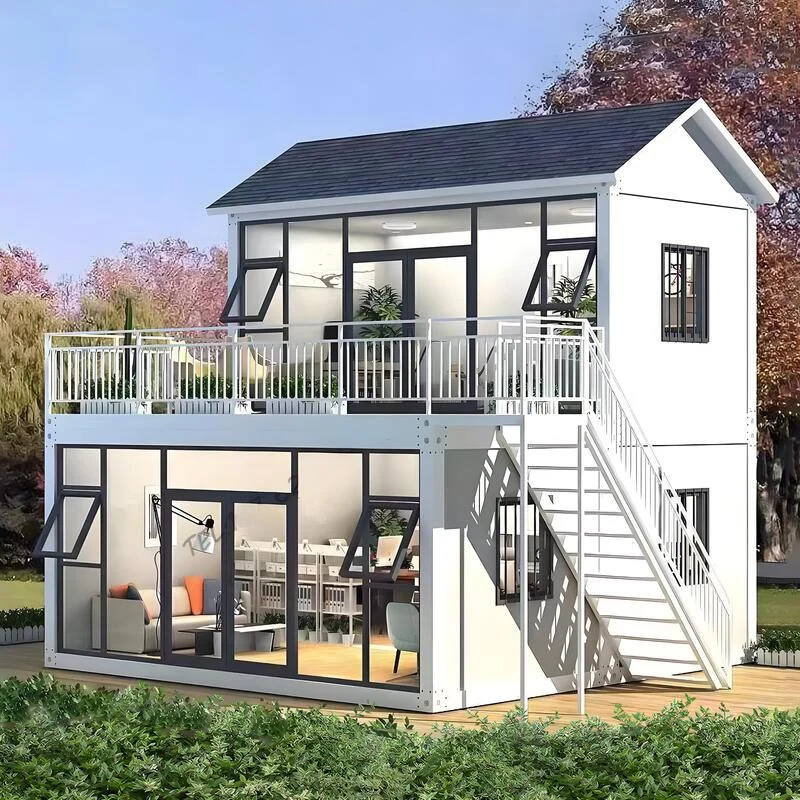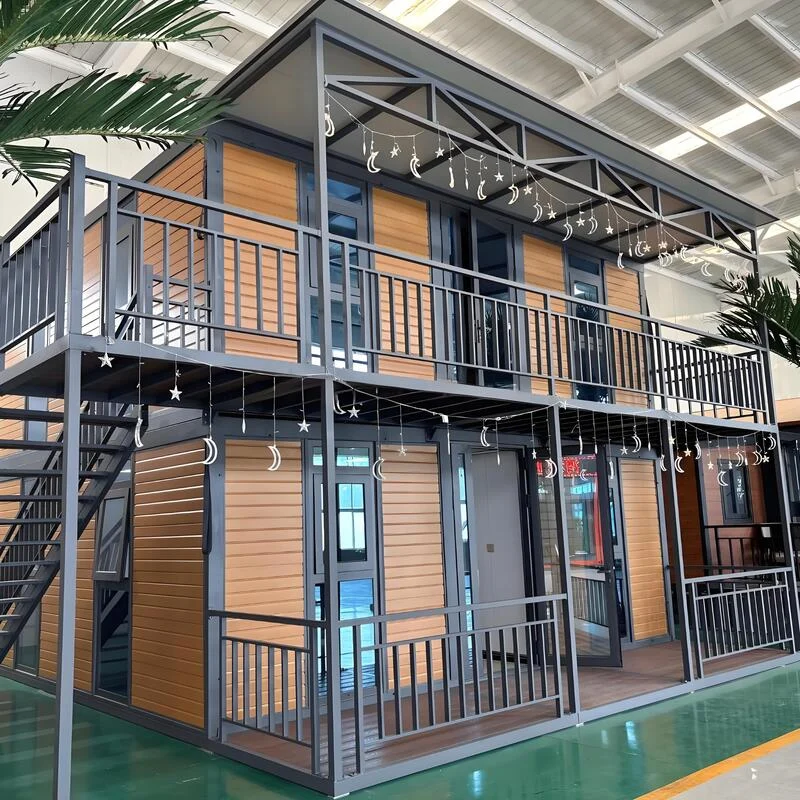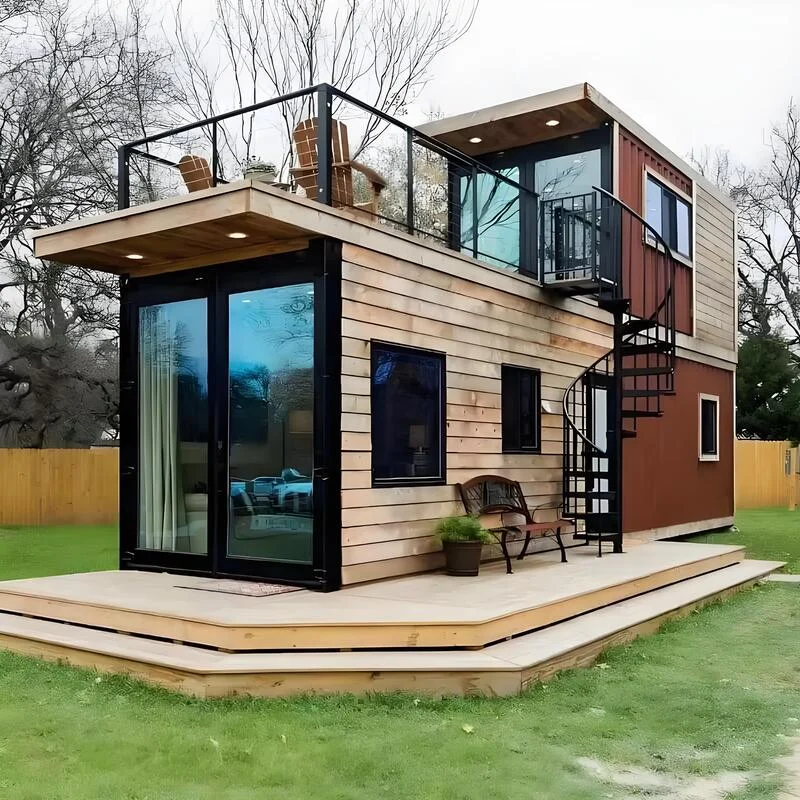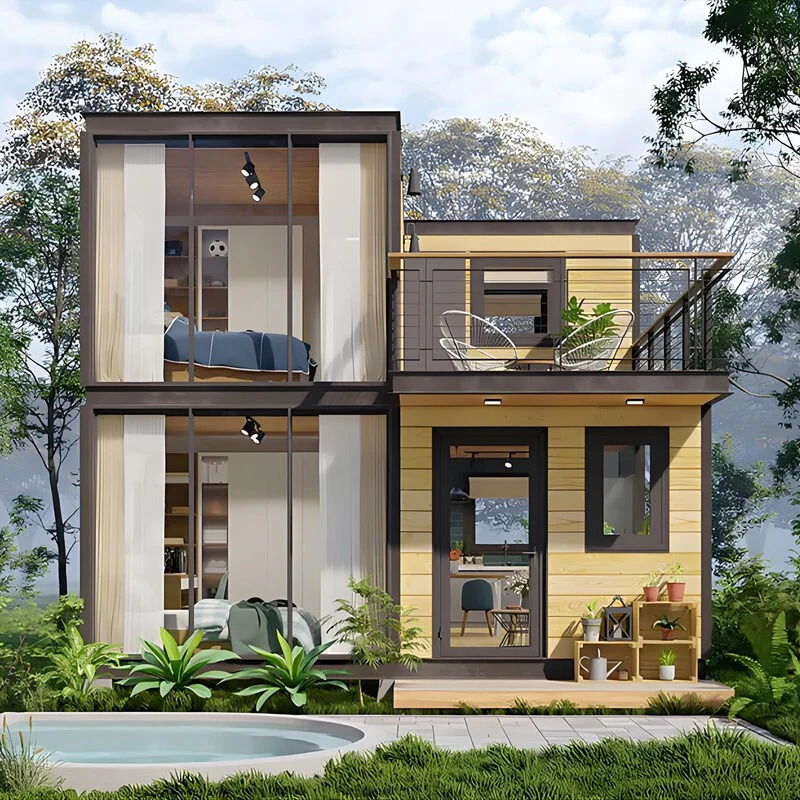Luxury Shipping Container Homes
5.0
Luxury shipping container homes redefine high-end living through combining innovative design with eco-friendly building methods. Made of high-quality recycled steel modules, these houses offer industrial-strength functionality with a modern, elegant finish.Each of the houses is fully modular and very flexible – layouts, exterior and interior finishes can be tailored to the owner’s preference.
Constructed on top of a strong steel frame, each of the container houses begins life with intermodal Corten steel containers that are famous for their durability and weathering resistance. These corrosion-resistant steel hulls are strong and low-maintenance in design, capable of withstanding abusive climates and heavy loads without suffering. Several containers are connected in a typical luxury configuration, stacked or arranged in creative configurations to provide spacious multi-room interior spaces. High-performance insulation and sophisticated climate-control systems are integrated into the steel envelope to offer year-round comfort.
Inside, the inside architecture is about light and air: big cut-outs for floor-to-ceiling windows, sliding glass doors and skylights are not uncommon, bringing in as much natural light and visibility as they can. Upscale materials top off the space – think hardwood or polished concrete floors, marble countertops and bespoke cabinetry. Luxury container homes often come with amenity-packed elements like gourmet kitchens and spa-like bathrooms. Advanced smart-home technology and custom furniture can be perfectly integrated, a life as refined and stress-free as any luxury villa. In essence, a completely finished luxury container house looks and feels like a premium contemporary home and not a “shipping box,” with form and function delivered in an innovative package.
Key Features
Modular Construction: Engineered prefab container modules perfectly interlock. Factory-made modules are subsequently delivered and constructed on-site, offering flexible stackable designs that can expand and grow. This off-site construction minimizes significantly build time and disruption on site.
- Luxury Customization: Everything can be tailored. Homeowners have the luxury of choice regarding the number of modules, interior design and finishes. Interiors can incorporate luxury finishes (e.g. marble countertops, wood flooring, high-end glass) and custom design. In fact, luxury shipping container houses can have “gourmet kitchens” and “spa-like bathrooms,” along with additions like home cinemas or wine cellars.
- Eco-Friendly & Energy-Efficient: Reused containers recycle heavy-duty steel frames, minimizing waste of materials. The architecture generally includes high-performance insulation and energy-efficient systems (LED lighting, Energy Star appliances) and may include renewable power (solar PV). Generally, container homes consume less energy in construction and use – insulated walls minimize heating/cooling loads.
- Long Lasting & Resistant: The Corten steel outer wall is extremely durable and corrosion resistant. Container homes withstand harsh weather, earthquakes and heavy wear and tear with minimal maintenance. With good upkeep, they possess outstanding longevity (lifespan ~25+ years). The strong structure also provides excellent security and pest control.
- Quick Build Time: Luxury container home is built much faster with standardized modules compared to a conventional building. Factory assembly and quick on-site assembly translates into a complete house being completed in weeks, even days, rather than several months.
| Parameter | Specification |
| Module Sizes (L×W×H) | Standard units: 20′×8′×8.5′ or 40′×8′×8.5′ (approx 6.1×2.4×2.6 m or 12.2×2.4×2.6 m) |
| Structure Material | Marine-grade corten (weathering) steel frame; industrial-strength steel flooring. |
| Insulation | High-performance foam or panel insulation (e.g. ~R-15+ in walls, R-30+ in roof) ensuring thermal efficiency. |
| Energy Efficiency | Energy Star-rated appliances, LED lighting and optional solar PV. Well-insulated envelope means far less HVAC energy is required. |
| Modules Included | Example: a standard 2–3 bedroom model uses 3 container modules (20′ each); custom designs use more/less as needed. |
| Construction Time | Prefab factory build + on-site assembly – typically a few days to a few weeks for full delivery and installation. |
| Lifespan & Warranty | Durable design with ~25+ year structural life (with normal maintenance); typically backed by manufacturer warranty. |
Luxury shipping container houses are extremely flexible and support a wide range of applications. They can be developed as a stunning hill or water front private villa, or a luxurious holiday home in the woods. Countryside they can be futuristic green houses and holiday cottages, blending almost into landscapes. In the city, connected containers are cozy luxury homes or townhouses on small plots. They also work flawlessly as professional spaces – i.e. as boutique offices, art/design studios or showrooms with an ultra-contemporary look. Some other typical uses include hillside guest suites, luxury glamping cabins, boutique hotel modules or yoga/wellness studios. Some exemplary circumstances are detailed below:
- Private Villas: Multi-container residences for high-end residential purposes (i.e. mountain or lakefront luxury residences).
- Vacation Homes & Resorts: High-end holiday cottages or resort lodges, offering turnkey vacation experiences.
- Rural Homes: Modern farmhouses or rural eco-homes emphasizing design and sustainability.
- Urban Compact Homes: Trendy infill residences, tiny luxury houses or duplexes within city center communities with optimal use of compact footprints.
- Offices & Studios: Trendy boutique office structures, innovative studios, galleries or co-working facilities with an edgy contemporary appearance.
- Boutique Retail/Wellness: Pop-up shops, spa pods, or visitor stays (e.g. hotel or glamping modules) with a unique premium look.
Your Freedom, Powered by the Sun
We've redefined harmony between ecology and modern life. Our approach harnesses solar energy for daily convenience and uses adaptable container modules for a truly flexible and sustainable living environment.
Get Free Quote Now!Our values
Based on people's actual needs, we provide innovative and practical solar energy solutions.
Our mission
Providing flexible, low-carbon, and comfortable living and office solutions for people.
Get in touch with our team today
Contact our team of solar energy experts to have a custom solar container home solution for you.
- Phone number:
- (+1) 925-660-2251









